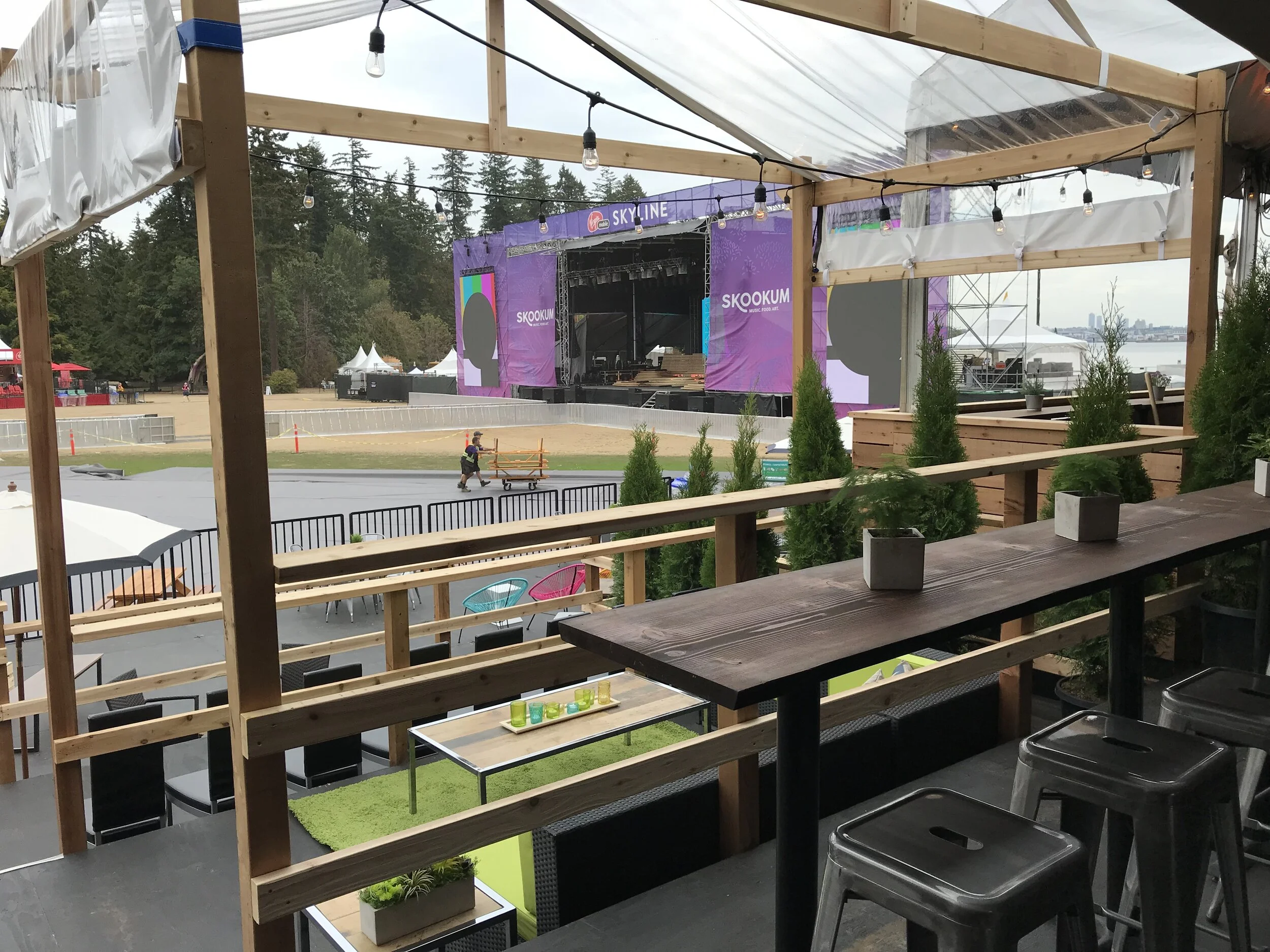Main Gates
Skookum Festival 2018
for Skookum Festival LLP
www.skookumfestival.com
Scope:
For Skookum Festival’s inaugural year, I was engaged as the Environmental and Decor designer. This included the design and procurement of original environmental and wayfinding system assets (tent facades, wayfinding towers, area portals, and Main Entry portals), structures and decor fitouts for VIP lounges and Artist Lounges, and fit-outs for the Craft Zone and Boutique.
Main Gate Facade - Concept Drawing
VIP Lounge, Mainstage
Detail VIP Lounge
The festival occupied the fields of Brockton Oval, in Stanley Park, Vancouver BC. It was conceived as a celebration of food, art and music, with significant consideration for the history of the land and the environment. It obtained and upheld Oceanwise designation, and was influenced in the recognition of the land as unceded.(Aboriginal Title having neither been surrendered nor acquired by the Crown)
Vendor Facades
Headliner Lounge
Area Entry Arch
Wayfinding Towers
The design process and deliverables included build and site drawings for procurement of the environmental assets, as well as design, drafting and fit-out for the Main VIP structure, which was altogether it was 220’ long, 70’ wide, with three tiers, and included a main bar & patio, as well as seven private ‘suites’. Each suite was furnished and detailed to include a covered lounge, with prime main stage viewing from covered ‘patio’ seating.
VIP Chalet, Mainstage
Detail VIP Private Box
Main Stage View Private Box
VIP Chalet Mainstage - Structure Plans
VIP Chalet Mainstage - Structure Plans

